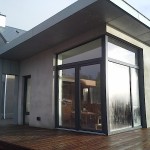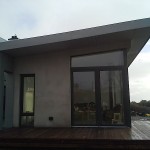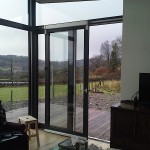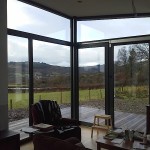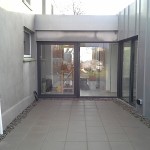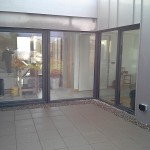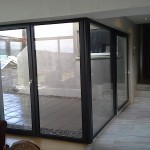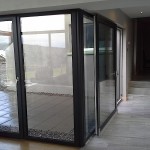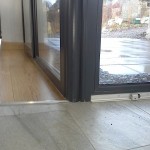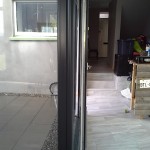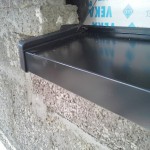Innovative Extension with sliding doors
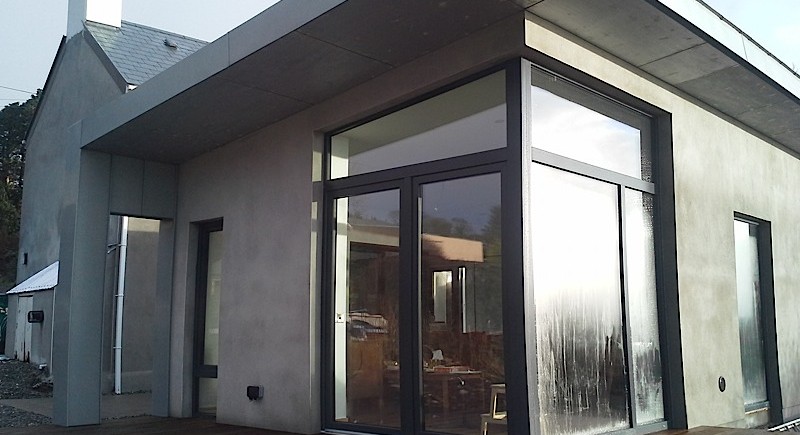
The views in this West Cork location are exceptional and the owners of this traditional house chose an exciting and modern design to extend their home. Amberline consulted with the client and provided a selection of windows that fit with their exacting requirements.
The gallery of photos below illustrate some of the custom windows required for this building including the fantastic corner window unit with incorporated structural support and sliding door. To maximise the light the addition of toplights under the sloping roof make this a light-filled room throughout the year.
The corridor that connects the house and extension is wrapped in glazed units with a large sliding door for access to the courtyard again with integrated supports.
All windows and sliding doors are finished inside and out in anthracite grey which adds a sleek and modern appearance to the windows.
Location: West Cork
Frame: Perfectline 70mm finished in anthracite grey in interior and exterior with triple glazed units and glazing warm spacers in black.
Special features: Dramatic corner window unit with incorporated structural support, tilt & slide sliding door and toplight. Additional tilt & slide door incorporated into internal corridor with access to courtyard.
- Corner sliding doors and toplight windows maximise the views
- Exciting sloped roof accentuate this modern extension
- Simple handle turn releases and slides open to access the decking
- Interior view of corner window unit
- Courtyard with large sliding doors
- Wrap-around windows overlook the courtyard
- Courtyard sliding door in closed position
- Courtyard sliding door in open position
- Support columns clad and integrated into the window framing system
- Seamless and narrow profile sliding door
- Formed aluminium sills with endcaps

